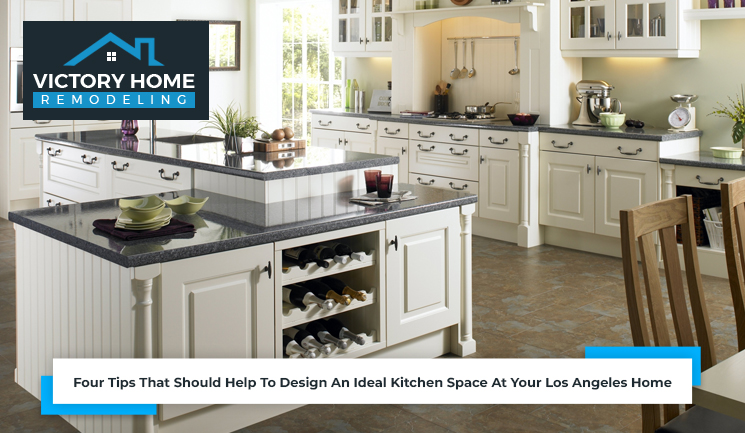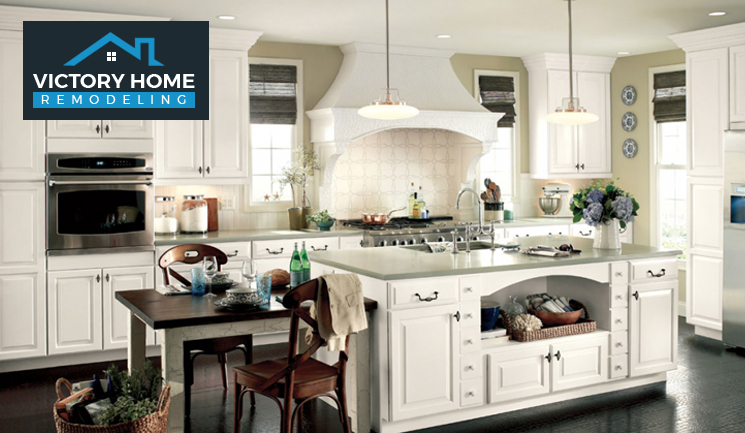
A kitchen space must be functional, efficient, and nicely designed. There are two reasons why you would be eager to incorporate designs into this part of the home. Design work should help considerably in transforming the space into your dream kitchen. It is tough for the person entrusted with the job of cooking to operate and perhaps it is your spouse. It is via upgrading the designs in this space, you could inspire her to prepare for you the mouth-watering dishes The incorporation of designs into this space enhances home value. These are two reasons for you to stylishly design the kitchen space and if you are short of ideas, we are ready to help out.
We are Victory Home Remodeling in Los Angeles and have been offering our esteemed clients in this city, a range of home improvement services. We have been working extensively on kitchens in homes across this city and have stylishly designed them. Here are four things, which you can do to design the cooking arena.
You surely have a kitchen at home and the existing condition of this space will have a say on the design or remodeling work that you may have been planning. There is also a need to focus on the layout of this space. Here are some ideas to try out.
|
Galley Layout |
The galley layout is the first theme and it should suit small kitchen spaces. If your kitchen does not have an open floor plan, this is the layout to focus upon. |
|
L-Shaped Layout |
One could try out the L-shape layout if the intention is to maximize the use of corner spaces. This layout can accommodate a dining space too. |
|
U-Shaped Layout |
One can plan for a U shape layout when you have significant space. This layout should suit family gatherings in the cooking space. |
A key aspect of kitchen designs is to organize things and make the space more functional. You will surely need to incorporate the basics such as the kitten triangle into this part of the home However, one must also have specific cluster points and this way the space will be more organized. There is a need to allocate a part for food preparations, cooking arena, and also storage space.

Plenty of you fail to realize that the kitchen space is one of the more frequently visited parts of the home. The spouse may be cooking, but at the same time, someone else might want to enter this space to prepare some coffee. Hence, there is a need to set aside space for movement. There is a need to allocate at least 36 inches of space close to the cooking arena. It would be perfect if you could fit in a kitchen island.
You are talking about designs and beautiful looks. The easiest way to archive the purpose is to incorporate lights into this part of the home. A nice blend of focal and recessed lights can transform this space beyond your imagination. One can also think of incorporating a skylight into this part of the home.
These are four design tips, which you could incorporate into the kitchen space of your home The look of this part of the home will get a significant boost up. It is with your permission we will incorporate these design themes into your cooking space. The area should undergo an immense makeover.
Balance
Symmetry
Focal point
Scale
The rule will be to allow at least 36 inches of countertop space for every person who regularly uses the kitchen.
The kitchen appliances should be placed anywhere in the range of 4 to 9 feet apart.
For a classic kitchen design, the theme should be incredibly flexible and simple. You should focus on minor details and focus on installing timeless features.