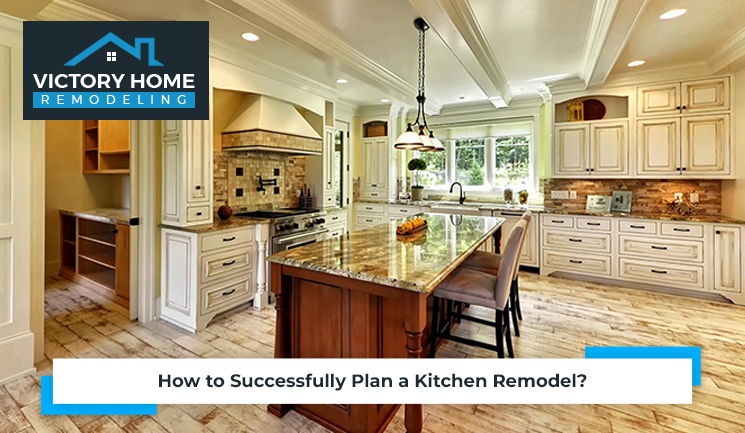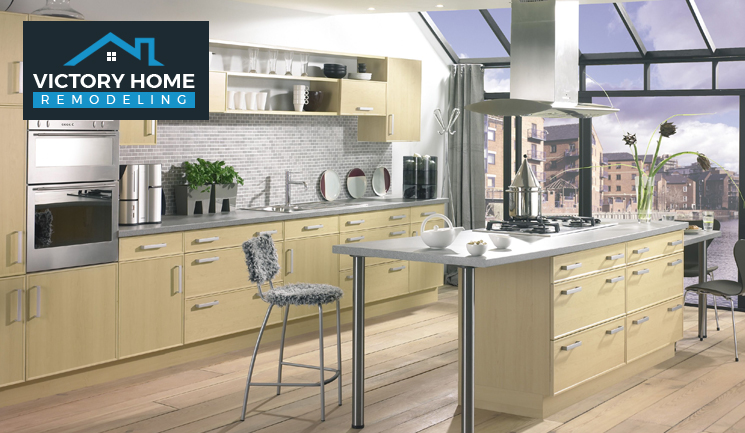It is no secret that the kitchen is the most used space in any house. This is the place where you prepare, cook, wash your dishes and enjoy eating meals together with friends and family. But, if your kitchen has grown old, outdated, cramped, dull & boring, it’s time to go for an extensive remodel. It has to be a fully functional space, with a high degree of user-friendliness. Let’s understand some of the basic tips and steps that you are going to take while planning a full kitchen remodel & renovation project at home. At Victory Home Remodeling, our professionals provide an in-depth idea regarding a complete design-plan and execution of one such home improvement project.

Since a kitchen remodeling project is an extensive one, you need an experienced general contractor that specializes in all kinds of kitchen redesign and renovation. A licensed general contractor has all the ideas regarding kitchen cabinetry design, storage space, countertops, kitchen island design, plumbing fixtures, layout plan and installing the best kitchen appliances. Renovating all these areas requires skills, project expertise and know-how. So, only a general contractor with years of kitchen remodeling experience can do it in a seamless and effortless way.
The most important thing here is the budget. If you’re working with a certified general remodeling contractor, you can always suggest your own design and layout plan, and they can help you with a competitive price quotation. This can provide you with an idea regarding the overall cost and what to expect from your kitchen project. If it’s only space or both or functionality, space, layout design and style combined, you always need to have a budget in mind. Therefore, while setting the budget, you must have extra funds that can provide an extra cushion, if the cost escalates. These funds are required during contingency or emergency.
The overall layout design of the kitchen makes a big impact on how your kitchen should feel and look. As an expert home remodel and renovation company, we always suggest a kitchen triangle layout. This three-sided layout includes a sink or wash area, a stove for cooking and a refrigerator for storing food. All these three places must be well within reach and conveniently located. This is the reason why this type of kitchen layout design is so popular among California homes, especially in the city of Los Angeles, where space is so scarce.

As you’re thinking about a new layout and design-plan after your kitchen has grown old, it is best advised to replace all the outdated kitchen appliances, including the stove, sink, wash basin, refrigerator, barbeque oven or the exhaust air mechanism. In this way, a ‘feel good’ factor can be provided to the actual user of the space.
Simply, by following all these steps, tips and advice by our in-house company experts, you get a perfect kitchen-layout plan that fully ensures a dream kitchen. In this way, you can have fewer issues regarding plumbing, electrical and other fixtures & fittings. This is what all homeowners desire.