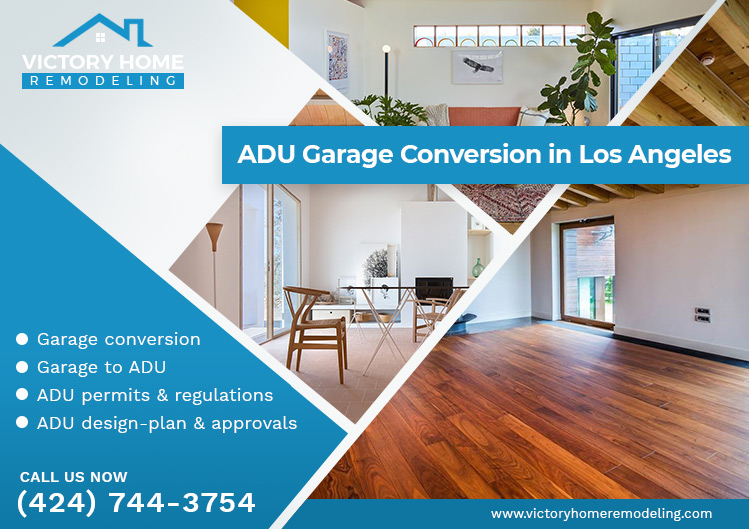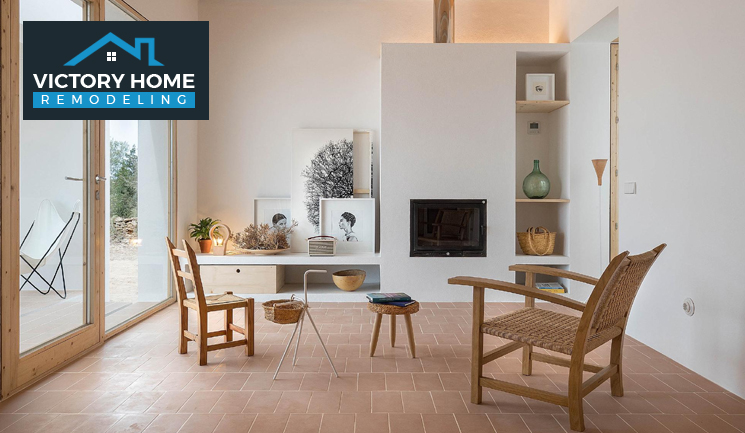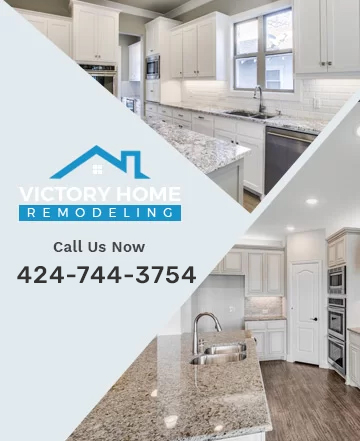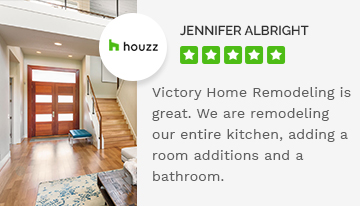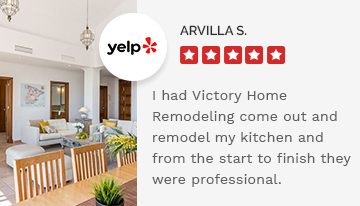ADUs come in various unique forms that can be adapted to your needs. They can be classified based on location and physical connection to the main house. Let’s explore the different types of ADUs you can consider for your home.
Detached ADU
Detached ADUs are independent structures separate from the main house. They offer the most privacy and are perfect for renters or family members who prefer a separate living space. These are ideal for more significant properties with enough space for a particular structure. They can be built to match the aesthetics of your main house or designed to have a distinct look.
Attached ADU
The attached ADUs are built as extensions of the existing house. These are ideal for homeowners who desire the convenience of having their loved ones close yet maintaining separate living quarters. Attached ADUs have a shared wall with the main house and are typically connected through a door or hallway. They can be cost-effective as they utilize already existing infrastructure.
Garage Conversion ADU
Garage conversion ADUs transform unused or surplus garage space into functional living areas. They are cost-effective options for homeowners with limited space, including a bedroom, living room, kitchen, and bathroom. Additionally, renting out the converted garage can provide an additional source of income.
Junior ADU
Junior ADUs are small units typically created within the existing space of a single-family home. They usually have a separate entrance and come with their amenities, such as a kitchen and bathroom. Junior ADUs are perfect for homeowners who want to maximize unused space or provide an additional living area for aging family members.
Above-the-Garage ADU
Above-the-garage ADUs are units constructed atop existing garages, perfect for optimizing space while preserving outdoor areas. They can be accessed through a separate entrance or connected to the main house via a stairway, providing privacy and serving as a rental unit.
Building an ADU in Los Angeles reaps several benefits, including:
- Enhanced Property Value: An ADU can significantly increase your property’s value, potentially up to 30%. This smart addition is an excellent investment for future resale.
- Additional Income Stream: An ADU provides a steady income source. Renting out your ADU can generate extra income, helping cover mortgage payments and other expenses.
- Conducive to Multi-Generational Living: ADUs offer separate, self-contained living spaces for extended family members, promoting proximity while preserving individual independence and privacy.
- Promotion of Affordable Housing: With the competitive housing market in Los Angeles, building an ADU provides affordable housing options. ADUs offer a cost-effective alternative for renters without compromising on quality or comfort.






