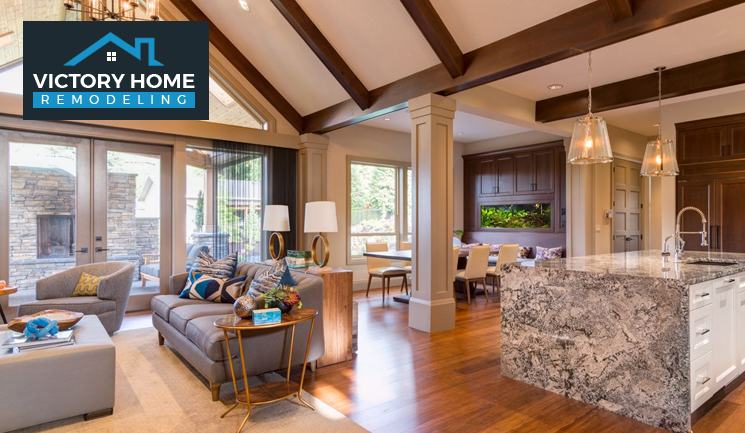This section delves into various types of general remodeling services that can significantly alter the appearance and functionality of your property. Each subsection below briefly introduces a specific service, illustrating its potential impact on your home improvement endeavors.
Flooring Material
Flooring decisions can make or break the aesthetics of a room. The choice of material for flooring depends on various factors like durability, cost, maintenance requirements, and the room’s purpose. Each material has unique advantages and aesthetics, from hardwood and tiles to laminate and vinyl.
Interior Conversion
Interior conversion transforms unused or underutilized spaces within a home into practical, functional areas. This could mean converting an attic into a bedroom, a basement into a home gym, or an empty corner into a home office. Such conversions optimize space utilization and can significantly increase property value.
Backyard Services
Backyard services can transform an open area into an inviting extension of the home. Whether adding a deck, installing a pool, creating a garden, or building an outdoor kitchen, backyard services can turn a simple plot of land into a recreational haven.
Paving Services
Paving services involve the installation of durable surfaces on driveways, walkways, and patios. Using materials like concrete, asphalt, or stones, these services contribute to the exterior aesthetics of a home while providing practical, low-maintenance outdoor spaces.
Masonry & Paint Job
Masonry work and painting jobs can significantly enhance the curb appeal of a property. From creating stone walls and brick patios to applying fresh, vibrant coats of paint on the exterior and interior walls, these services add character, charm, and value to a home.
This standard procedure provides valuable insights into what homeowners can expect at each phase when embarking on a general remodeling project in Los Angeles. It’s important to remember that while this process is described sequentially, some steps may occur concurrently or be revisited as the remodeling project advances.
First Meeting
The initial meeting is an opportunity to discuss your goals, needs, and design preferences. This session is an open dialogue where you can share your ideas, and the design team can offer professional insights and concepts based on your needs.
Estimate & Design
This step involves assessing the scope and cost of the project. Based on the initial meeting, a detailed estimate and a preliminary design are created. These will accurately depict the remodeling work alongside a financial outline that fits within your budget.
General Remodeling Permit
Before the work begins, securing the necessary remodeling permits is essential. The process can vary based on the location and scope of the project, but it’s a crucial step in ensuring that all work complies with local building codes and regulations.
Securing the proper permits is a critical part of any remodeling project. These permits are issued by local building departments and are designed to ensure compliance with building codes and safety regulations. The type of permit required depends mainly on the nature and scope of the renovation.
For instance, a kitchen or bathroom remodel may necessitate electrical, plumbing, or gas permits, whereas an addition or structural change would require a building permit. It’s essential to understand the specific requirements of your project and location to avoid any potential legal issues or fines.











