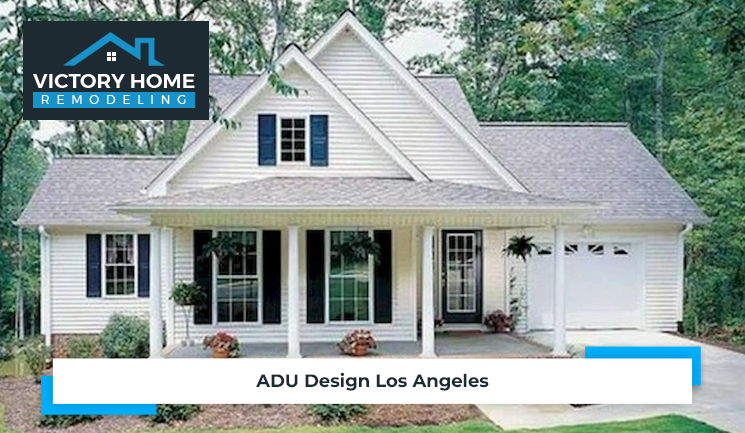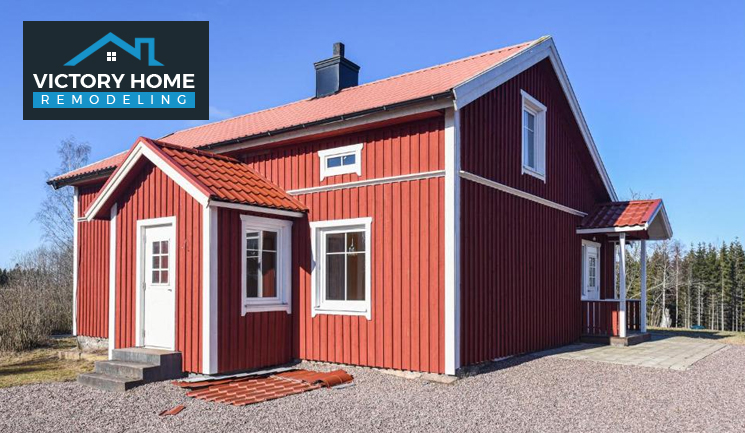In ADU design, compliance with local regulations and codes is non-negotiable. Prioritizing functionality and practicality can ensure optimum utilization of space. However, beware of design constraints and never proceed without the necessary permits. Remember, erring on the side of caution can prevent future complications in your ADU project in Los Angeles.
Whether you’re creating an ADU (Accessory Dwelling Unit) for rental income, to house family members, or simply for extra space, designing it can be a challenging task. But with the right knowledge and guidance, you can create a functional and beautiful ADU that meets your needs and complies with local regulations. To make well-informed decisions for your ADU design project in Los Angeles, it is important to understand the dos and don’ts.

ADU Design Los Angeles refers to the process of planning and creating an Accessory Dwelling Unit, a secondary housing unit on a single-family residential lot. They are also known as granny flats, backyard cottages, or in-law suites. ADUs can be detached from the main house, attached to it, or established within the existing structure. The design involves integrating essential elements such as a kitchen, sleeping area, and bathroom into a compact space.
As space and housing costs continue to rise, ADUs offer a practical solution for homeowners. They provide additional living space for family members or can be rented out for extra income. In Los Angeles, where housing prices are high and there is a shortage of affordable housing options, ADUs are becoming increasingly popular. Room addition remodeling can also be considered to optimize the use of available space and enhance the functionality of ADUs.
It’s important to follow the local regulations and codes of Los Angeles. City guidelines encompass building height, property line distance, and parking requirements for a legally compliant and safe ADU. Consulting local code experts can assist in navigating permits, and avoiding legal issues and costly corrections.
Making optimal use of available space is crucial when designing an ADU in Los Angeles. Clever design solutions such as open floor plans, multipurpose furniture, and built-in storage can help to create a sense of spaciousness and functionality in a compact area. It’s about striking a balance between comfort, aesthetics, and efficient utilization of space.
An ADU design must effectively serve its intended purpose. By prioritizing functionality and practicality in the design process, we can achieve a livable, functional, and low-maintenance space. This entails incorporating critical elements such as ample storage, optimizing natural light utilization, and ensuring adequate ventilation.
Sustainable and energy-efficient design elements are not only good for the environment but also can save you money in the long run. Incorporating features such as solar panels, energy-efficient appliances, and water-saving fixtures can help reduce utility costs while being environmentally friendly.
To ensure a well-planned ADU, consider incorporating windows, skylights, or other openings to bring in fresh air and enhance natural light in the space. This can help reduce the reliance on artificial lighting and air conditioning, making your living area more comfortable.
Maximize storage in compact ADUs by strategically placing cabinets, closets, and multifunctional furniture. Choose dual-purpose storage solutions like beds with built-in drawers or benches with hidden storage to optimize your space. A well-designed storage system enhances both practicality and aesthetics, creating a clean and uncluttered living environment in your ADU.
A cohesive design is vital for ADUs to maintain architectural consistency with the main dwelling. It enhances aesthetics and preserves property value. The design elements, color scheme, and materials should complement the existing architecture, seamlessly blending the main house and the ADU. This consistency creates a harmonious living environment, enhancing property appeal.
It’s crucial to consider the needs of future residents and create a versatile space that can accommodate various lifestyle requirements. Features like open floor plans, accessible facilities, and ample space for mobility can enhance the appeal and functionality of your ADU over time. Designing with future needs in mind may also increase property value and ADU lifespan.
One of the common pitfalls to avoid when planning an ADU design in Los Angeles is allowing design constraints to limit the potential of the space. Don’t limit the potential of the space by copying the design of the main house. Instead, consider the unique requirements and limitations of the ADU, and be creative in finding ways to maximize functionality.
Constructing an ADU without proper permits can have serious consequences, including safety risks, legal problems, and hefty fines. Before starting any construction, it is essential to obtain the required permits from local authorities. Though the process may be time-consuming, it is crucial to ensure compliance with local regulations and codes, providing peace of mind that your ADU is both safe and legally approved.
Privacy and noise oversight are often overlooked when designing ADUs. Consider potential sources of noise such as nearby traffic, neighbors, or even the main house’s occupants. Incorporating soundproofing materials into the design can help to create a more peaceful and private living environment for both the ADU residents and the main house occupants.
ADUs require attention to both the interior and outdoor areas. Neglecting the landscape and outdoor space can diminish the appeal of your ADU. Enhance the outdoor living experience by incorporating greenery, seating areas, or a small garden, creating a well-designed space that extends the indoor living area for relaxation and entertainment.
When designing an ADU, it is essential to consider the impact it may have on the main dwelling. This includes potential changes in natural light, views, and privacy for the main house occupants. Be mindful of how the ADU design may affect the overall living experience for both ADU residents and the main house occupants.
Proper insulation and soundproofing are crucial elements of ADU design Los Angeles. Not only do they contribute to creating a comfortable living environment, but they also play a significant role in energy efficiency and noise control. Incorporating high-quality insulation materials and soundproofing techniques can help reduce utility costs and provide a peaceful living experience.
ADUs are meant to be functional and efficient living spaces, not overly complicated. Avoid overcomplicating the design with unnecessary features or clutter. Keep the design simple and practical to make the most out of the limited space available.

A well-designed ADU can greatly enhance your living experience and property value. It offers versatile space for guests, rental income, or a private workspace. By increasing your property’s square footage and potential rental income, investing in good ADU design Los Angeles is a worthwhile long-term investment.
Here are some expert tips from Victory Home Remodeling Los Angeles:
Looking for help with designing an efficient, functional, and visually appealing ADU? Our LA team of design experts can assist you with compliance, sustainability, and customization. Call us today for a free consultation!
When designing your ADU in Los Angeles, prioritize maximizing storage, maintaining architectural consistency, and considering future residents’ needs. Avoid common design mistakes like constraints, lack of permits, privacy oversight, neglected outdoor space, and impact on the main dwelling. It is important to incorporate expert advice and partner with Victory Home Remodeling to create a valuable and functional ADU. Investing in good design is truly worth it!