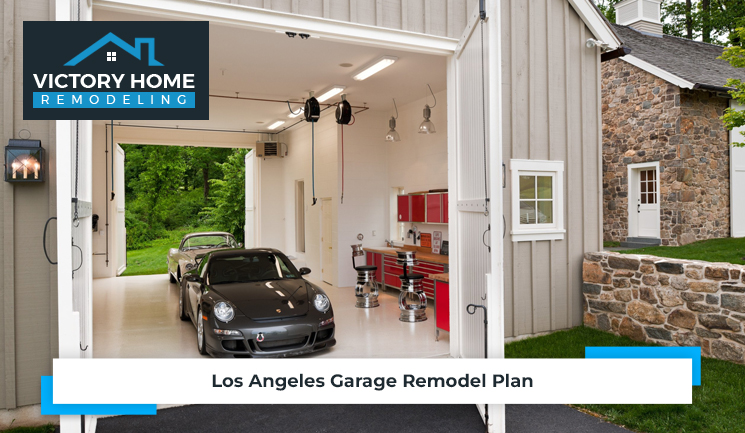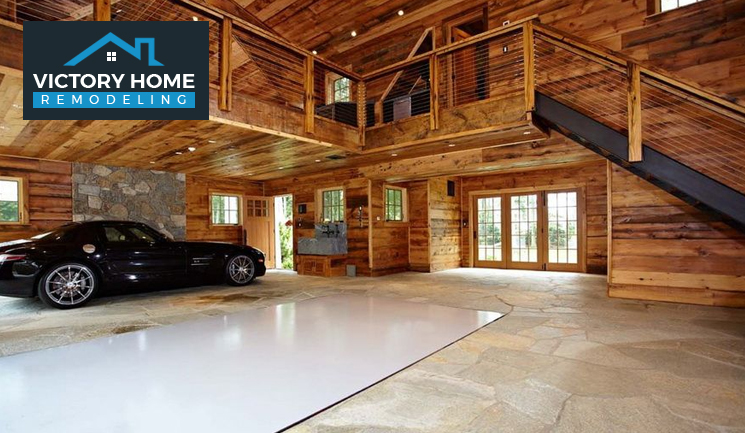Whether you want to turn your garage into a trendy living space, a well-equipped workshop, or anything in between, you should consider what will work for your Los Angeles garage remodel plan and other important elements to guarantee a successful and compliant transformation.
Garage remodels provide an additional benefit over other forms of ADUs in this regard since they have fewer requirements.
So, when you’re ready to convert your garage into a room that matches your needs, Victory Home Remodeling can assist you; we’ll do it with all appropriate efficiency, practicality, and skill.

Los Angeles needs help in acquiring or expanding residential square footage. You may explore different remodeling ideas for your residential needs.
Here are some compelling reasons to consider upgrading your garage:
In Los Angeles, upgrading a garage into residential space is subject to strict rules and restrictions. Before continuing, confirm with local authorities or a building specialist since they may have changed. The following are included in the overall overview:
To add extra living space on your property, you must first get a construction permit from the Department of Building and Safety and talk with a code official.
To speed the process and make it easy for everyone concerned, sketch up ideas and offer them to the code official, embracing the following conditions.
For a functional living space, here are some local regulations to follow:
| Requirements | Description |
| Eligibility Requirements | Los Angeles communities have been separated into zones, with single-family residential zones enabling the development of extra units on property. Garage upgrades are viable as long as the unit fits on the property. |
| Setback Requirements | The setback is the distance between the unit and the home; standalone garages must have a five-foot setback from the house’s side and back. A garage conversion has no setback restrictions. |
| Parking Requirements | In the case of a garage upgrade, the property must have at least one parking space. This area may be found anywhere on the land, including the driveway. It may be uncovered or covered, but it should be at least 8.5 ft by 18 ft in size. |
| Miscellaneous Requirements | A stand-alone garage should be 150 square feet or less, with no fire sprinklers necessary if not attached to the main home. Fire extinguishers and other safety devices are strongly recommended. Fees must be proportionate to the size of the unit. |
A step-by-step approach to Los Angeles garage conversion preparation and execution simplifies the procedure, which otherwise needs substantial study, permits, and compliance with local regulations.

The design team will assess existing structural components to establish the magnitude and scope of the project. You may choose to adjust the garage layout to extend neighboring living areas, while exterior improvements may include walls, windows, and doors.
We will assist in obtaining municipal building authority permits for interior concept and layout, ensuring regulatory compliance.
Depending on the plan and architectural design, a garage upgrade often includes several structural upgrades, such as moving walls, adding new windows and doorways, new flooring and insulation, and the actual remodeling work to improve the spaces.
The simplified requirements for garage upgrades provide a significant opportunity for all Los Angeles residents.
Call Victory Home Remodeling to discuss your options.
Yes, a permit is usually required for a garage conversion in Los Angeles. Permits guarantee that work is completed safely and by building rules. Specific permission requirements should be checked with the Los Angeles Department of Building and Safety.
Zoning restrictions may limit how properties can be utilized and what types of constructions are permitted. Converting garages into residential rooms may be prohibited in specific locations. Check with your local zoning agency to confirm that your designs are compliant.
Yes, you may convert your garage into an ADU or guesthouse, but there are rules and restrictions. ADUs have grown in popularity recently as a method to give more housing alternatives. You would need to follow local ADU regulations.
Proper insulation, energy-efficient windows, and efficient heating/cooling systems are essential for energy efficiency. Consider utilizing energy-efficient appliances and lights and adhering to local construction rules for insulation needs.
Converting a garage might raise the value of your home, but the effect will vary depending on variables such as the conversion quality and local real estate trends. Property taxes may also be affected, so looking into the possibilities is a good idea.