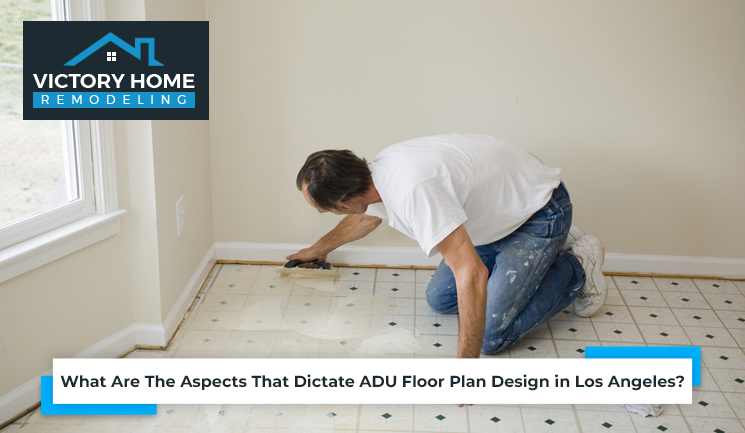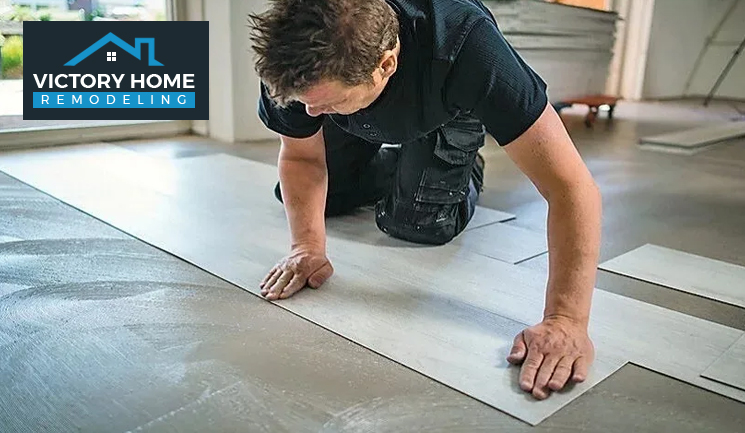People are building ADUs today and these seem to be an adequate replacement to the tiny home. The rules for the construction have eased and there are two basic criteria for the construction to be in place. You need space for the dwelling unit to come up and the financial resources for the build. Once these two issues have been addressed, the next stage will be to get in touch with a professional ADU builder and you can fall back upon us. At Victory Home Remodeling we offer our clients a range of home improvement solutions. We are into basic renovation work of the living space and also into construction of granny flat within the property. We construct and also convert underutilized spaces into a cozy granny flat.
The construction work is hectic for a novice and there are also permits to seek. The authorities have eased the rules, but you will have to pass a plan for the ADU in Los Angeles. We will help you out with those and also offer critical inputs on ADU construction and design in Los Angeles. It is a complete living space created and there is a need to have a popper floor plan, designs. We are ready to discuss with you the detail, but before that, it is important to understand, what you are planning to construct. This will help us to prepare designs for the ADU.

One of the first communications, which we would like to receive from your end, is what you plan to construct. Here are four probable options that are feasible and one can take a look at the details.
|
Detached ADU |
The detached ADU is popular and it is a separate structure that can be erected in the backyard. |
|
Attached ADU |
The attached ADU is the next option and homeowners tend to erect this structure if there is not enough space in the backyard. This form of residential unit shares a wall with the main building, but the entrance is separate. |
|
Garage conversions |
We have spoken about conversions and if you insist our team can convert your idle garage into an ADU. |
|
Internal conversions |
Our team can also do internal conversions and the storeroom can be converted into a cozy living space. |
These are the four options and it is up to you to make a choice. We are here only to implement your desires and once you decide, the focus can shift to the size.
Once you have selected an ADU variety, one must understand the size constraints. It is for the newly erected granny flat that there is a size limit and it is 1200 square feet. It comes with a rider for the attached ADU. The space here can be 1200 square footage or half the area of the main building, whichever is smaller. This is the maximum, which you can construct but you don’t need to reach the upper limit. The designs, which we incorporate, will be decided after you give us a brief on the size you plan to build.

The space, which you have on your property, will also matter as we plan the designs for the ADU. is there a need to create a separate parking area? These matters are instrumental as our team executes the exterior designs of your ADU. Normally if your home is located within a half a mile of a public transit stop, there is no need for additional parking. These aspects all have a say as our team gets down to the designs of the ADU.
Once we have a briefing of these points, it is now time to focus on the core designs. You can always seek inspiration from social media and communicate it to us. We are here to implement your themes and we will also offer our inputs. However, you also need to adhere to the rules. Does the main building have sprinklers? Then your ADU also must have it and we are ready to offer a guide on these matters.
It is here we have discussed some aspects that can impact your ADU designs and floor plans. We will help you out through the process and construct at your place robust granny flat. It should be a multifunctional area and offer home value enhancement.
You can decide based on your needs. However, the best floor plan for this space is an open layout. It helps to make optimum use of the available space.
You need to understand the usage of the space and then prepare the floor plan. The plan could be different if you intend to use the space for official work.
The zoning laws in your hometown Los Angles can be the biggest obstacle to having this unit.
It creates additional dwelling space and that enhances the resale value of your home.