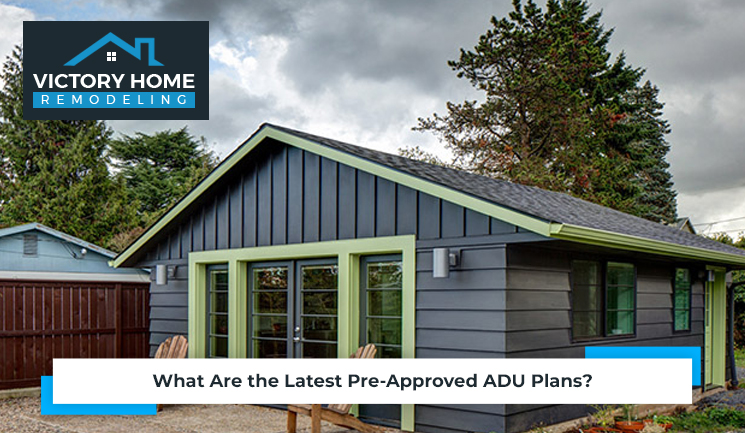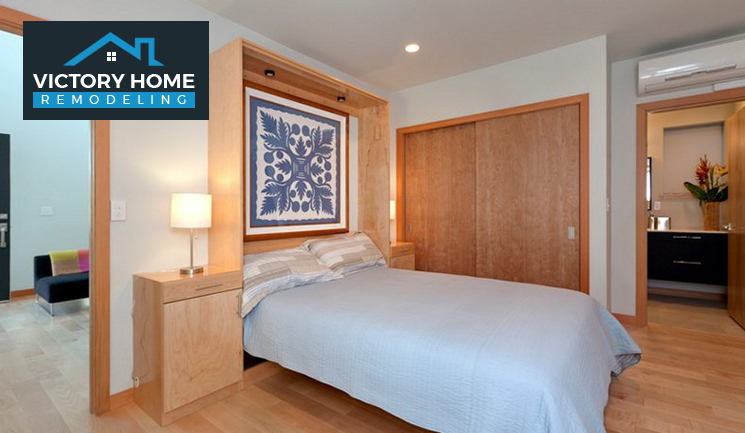It is from an ‘ADU Standard Plan Program’ that offers unique, creative, innovative and functional ADU designs that makes it relatively easier to build an Accessory Dwelling Unit or a Granny Flat. As of late, the Los Angeles Department of Building & Safety (LADBS) has launched more than two dozen pre-approved ADU plans. It is of great use to ADU builders, general contractors and homeowners that can use these new ADU designs for acquiring a construction permit is a comparatively faster and cost-effective way. Previously it would take around 120 days for a design approval and issuing or permits, which has now been shortened to 60 days, which is half the time. At Victory Home Remodeling, we can help you understand the ADU plans & permits in an extensive way.
As a matter of fact, this particular ADU Standard Plan Program shortens the overall review process from 5-6 weeks to as little as one day. What’s more interesting is that these flexible plans are designed in a way to perfectly suit all residential zoned properties. It ranges from studio apartments to 2-storey ADU plans.

In general, the ADU Standard Plan Program intends to offset the housing crisis in Los Angeles, by creating more affordable housing options. The main aim of these pre-approved ADU designs & floor plans is to make it relatively easier for homeowners to build such an accessory dwelling unit on an existing property. It can either be by converting an old garage into an ADU or a new dwelling unit from scratch. One such ADU garage conversion helps create more living space, which also includes designing a home-office that can be rented out for earning a steady flow of rental income, every month. This program helps an ADU become more self-sufficient and accessible.

1-story studio plans
1-story, 1-bedroom plans
1-story, 2-bedroom ADU plans
2-story ADU plans
2-story, 2-bedroom plans
Presently, there are 28 ADU standard plans from which you can choose the perfect accessory dwelling unit design that suits your needs. Each of these plans & designs differ in style, functionality, and size. The minimum size is 500 sq. ft and the maximum is 1200 sq, ft. JADUs are small in size. As per the latest ADU construction laws, rules & guidelines of the California state, now a single family residence can build two separated ADUs on a property, one being a Junior ADU (JADU) and the other one a Regular ADU. All the new ADU plans are for detached ADUs, including the complete design for the exterior and interior of the secondary dwelling unit or Granny Flat.
As a certified and licensed ADU contractor in Los Angeles, CA, we partner with our client from day one till the final delivery of the project. Any doubts and confusion in the mind is cleared, regarding size limits, restrictions, design limitations, permits, approvals & construction guidelines. Most importantly, we offer a no-obligation quote for your garage to ADU conversion project. This is how we work with all our esteemed clients that want to know about the latest ADU plans and permitting process. With us, your new accessory dwelling unit is built exactly according to the desired specifications and by following all the building codes. It is a seamless and effortless process, with us.